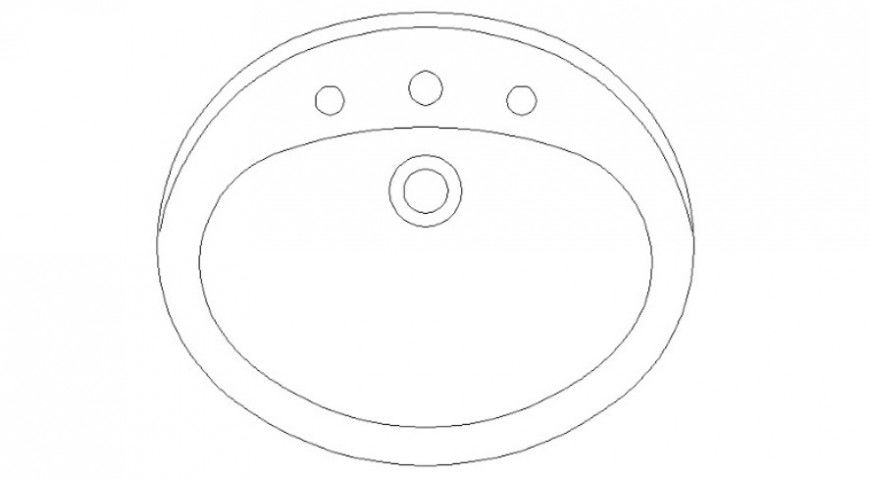Cad drawings details of top wash basin washroom
Description
CAd drawings details of top wash basin washroom units blocks dwg file that includes line drawings of kitchen blocks
File Type:
DWG
File Size:
—
Category::
Dwg Cad Blocks
Sub Category::
Sanitary CAD Blocks And Model
type:
Gold
Uploaded by:
Eiz
Luna

